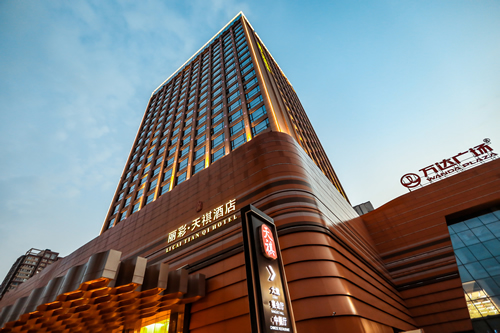丽彩·天祺酒店位于咸阳市秦都区玉泉路10号,玉泉珠泉商圈核心位置。是由陕西丽彩实业集团有限公司按照五星级标准兴建的集餐饮客房、会议商务、休闲康娱为一体的综合型酒店.酒店的经营定位以高端客户、大型会议、婚宴为龙头。酒店地上23层,地下2层,总营业面积三万多平方米。一层为酒店大堂;五层为中西餐厅、宴会厅、会议厅、多功能厅;六层为休闲康娱区;七至二十三层为酒店客房区。
一、丽彩·天祺酒店周边环境介绍
酒店距离西安咸阳国际机场17公里,车程大约20分钟;距离高铁秦都站3公里,车程大约8分钟;距离咸阳火车站6公里,车程大约12分钟;距离西安北客站30公里,车程大约50分钟
二、酒店各区域服务功能介绍
酒店共计八部客用电梯(其中南侧三部直达五层餐厅、北侧五部通往客房及各楼层);三、四层为万达商场;五层为全日制自助餐厅、咖啡厅、中餐厅、中餐包间、宴会厅、多功能厅,满足不同接待要求及标准;六层为设备层,故层高较低,设有有氧健身厅、乒乓球室、瑜伽馆、养生足疗、独立的健身浴室等;七至二十三层为酒店客房区域,网络、wifi,整栋酒店电信、移动网络全覆盖。
三、酒店联系方式
酒店电话:029-33336789
传真:029-33696789
邮编:712000
微信号:licaitianqijiudian
微信订阅号名称:咸阳丽彩天祺酒店有限公司
Hotel introduction: Licai Tianqi Hotel is located at No. 10 Yuquan Road, Qindu District, Xianyang City, the core position of Yuquan Pearl Spring Business Circle. Shaanxi Licai Industrial Group Co., Ltd. is a five-star hotel, which integrates catering rooms, conference business, leisure and recreation. The management orientation of the hotel is high-end customers, large-scale conferences and wedding banquets. The hotel has 23 floors above ground and 2 floors below ground, with a total business area of more than 30,000 square meters. The first floor is the hotel lobby; the fifth floor is the Chinese and Western restaurant, banquet hall, conference hall, multi-functional hall; the sixth floor is the leisure and recreation area; the seventh to twenty-third floor is the hotel room area.
Ⅰ.Introduction to the surrounding environment of Licai Tianqi Hotel
The hotel is 17 kilometers away from Xianyang International Airport, about 20 minutes by car; 3 kilometers away from Qindu Railway Station, about 8 minutes by car; 6 kilometers away from Xianyang Railway Station, about 12 minutes by car; 30 kilometers away from Xi'an North Passenger Station, about 50 minutes by car.
II. Introduction to the Regional Service Functions of Hotels
The hotel has eight passenger elevators (including three to five restaurants on the south side and five to rooms and floors on the North side); the second floor is a tea area; the third and fourth floors are Wanda shopping malls; the fifth floor is a full-time cafeteria, coffee shop, Chinese restaurant, lunchroom, banquet hall and multi-functional hall, meeting different reception requirements and standards; the sixth floor is a equipment layer, with a low original floor height and a number of rooms. Oxygen gymnasium, table tennis room, yoga hall, health foot therapy, independent fitness bathroom, etc. The seventh to twenty-third floors are hotel room area, network, wifi, the entire hotel telecommunications, mobile network coverage.
Ⅲ. Hotel contact information
Hotel tel: 029-33336789
Fax: 029-33696789
Zip code: 712000
Microsignal: licaitian qijiudian
Weixin Subscription Number Name: Xianyang Licai Tianqi Hotel Co., Ltd.
Website: www.lctqhotel.com
客房介绍
酒店客房总数326间
Ø房型:豪华标间(168间)、豪华单间(114间)、套房(26间)、公寓(18间)、客房床位共496张
(1)客房服务
Ø送餐服务、叫醒服务、Mini吧、留言服务、擦鞋服务、洗衣服务、婚房布置,管家式服务
根据客人不同需求,另有附加服务:果盘、鲜花、西点等配备服务
(2)客房提供雀巢咖啡,袋装红茶,免费矿泉水
(3)房间设施设备:电视、床、卫浴
特色功能:1+1+1设计理念,独立区域的卫生间、淋浴间、衣帽间,洗漱梳妆一体的梳妆台;
中餐厅介绍
(1)位置分布在酒店五层;
(2)中餐菜品以粤菜为主,附带川菜及陕菜;
(3)营业时间:10:00am--14:00pm、17:00pm--21:30pm
(4)综合菜系(精品凉菜、综合菜品、海鲜、汤、面点、小吃等),
各类酒水、茶艺、饮品。
Ø中餐包间共四间:V01、V02、V03、V05;
Ø包间特色:适用于小型聚会、商业宴请、生日聚餐等。
西餐厅介绍
西餐、全日制自助餐、咖啡吧为一体的多功能西餐厅
Ø总面积775㎡,同时可容纳300人左右用餐,提供自助餐、咖啡等服务。
Ø自助餐时间:早餐06:30-09:30(平日)
06:30-10:30(周末及节假日)
午餐11:30-14:30 、晚餐18:00-21:00
Ø自助餐供应的餐品有沙拉、甜品、西点、时令水果、中西式主食、中西式汤品、小食、海鲜等。
Ø咖啡吧区共有70个餐位,提供餐品有例汤、沙拉、三明治、汉堡、牛排、意面、披萨、甜品、咖啡、各类酒水等。
宴会及会议设施
(1)贵宾会议室:面积150㎡ 顶高3m 容纳人数:24人
(2)1、2、3号会议室:面积300㎡ 顶高3m,根据需求可以合并且拆分。最大容纳人数:200人
(3)1号多功能厅:面积180㎡ 顶高3m 最大容纳人数:150人
(4)2号多功能厅:面积280㎡顶高3m 最大容纳人数:240人
(5)贵宾接见厅:面积140㎡顶高4.5m 接见形式可容纳22人
(6)宴会厅:面积1000㎡ 顶高10m 最大容纳人数:800人
休闲康娱区
Ø包含有氧健身厅、瑜伽馆、乒乓球室、足疗包间、独立的健身浴室
Guest room introduction
Total number of hotel rooms 326
Guest room type: luxury standard room (168), luxury single room (114), suite (26), apartment (18), guest room with 496 beds
(1) Room service
Custom Service, Wake-up Service, Mini Bar, Message Service, Shoe Cleaning Service, Laundry Service, Marriage Room Arrangement, Housekeeping Service
According to the different needs of customers, there are additional services: fruit tray, flowers, Western Point and other equipment services.
(2) Nestle coffee, black tea in bags and free mineral water are provided in the guest room.
(3) Room facilities and equipment: TV, bed and bathroom
Features: 1 + 1 + 1 design concept, independent area toilet, shower, cloakroom, wash and dress in one dressing table;
Introduction to Chinese Restaurant
(1) The location is located on the fifth floor of the hotel.
(2) Chinese snack restaurant: 149_
(3) Chinese cuisine is mainly Cantonese cuisine, accompanied by Sichuan cuisine and Shaanxi cuisine.
(4) Business hours: 10:00 am-14:00 pm, 17:00 pm-21:30 PM
(5) Comprehensive cuisine (excellent cold dishes, comprehensive dishes, seafood, soup, noodles, snacks, etc.)
All kinds of drinks, tea arts and drinks.
There are four Chinese food compartments: V01, V02, V03 and V05.
Bag room features: suitable for small gatherings, commercial banquets, birthday dinners, etc.
Introduction to Western Restaurant
Western food, full-time buffet, coffee bar as one of the multi-functional Western restaurants
With a total area of 775_, it can accommodate about 200 people for meals, providing international buffet, all kinds of snacks, coffee and other services.
Buffet time: Breakfast 06:30-09:30 (weekdays)
06:30-10:30 (weekends and holidays)
Lunch 11:30-14:30, dinner 18:00-21:00
The buffet serves salad, dessert, pastry, seasonal fruit, Chinese and Western staple food, Chinese and Western soup, snacks, seafood and so on.
There are 70 tables in the Coffee Bar area, which provides examples of soup, salad, sandwiches, hamburgers, steak, pasta, pizza, dessert, coffee and various drinks.
Banquet and conference facilities
(1) VIP Conference Room: 150_in area and 3 m in top
(2) Conference rooms 1, 2 and 3: with an area of 300_and a top height of 3 m, they can be merged and split according to demand.
(3) No. 1 Multifunctional Hall: 180_in area and 3 m in top height
(4) No. 2 Multifunctional Hall: 280_area and 3 m top height
(5) VIP reception hall: 140_area and 4.5 m top height
(6) Banquet hall: 1000 feet in area and 10m in height
Leisure and recreational area
Including aerobic gym, yoga hall, table tennis room, foot therapy room, independent fitness bathroom
